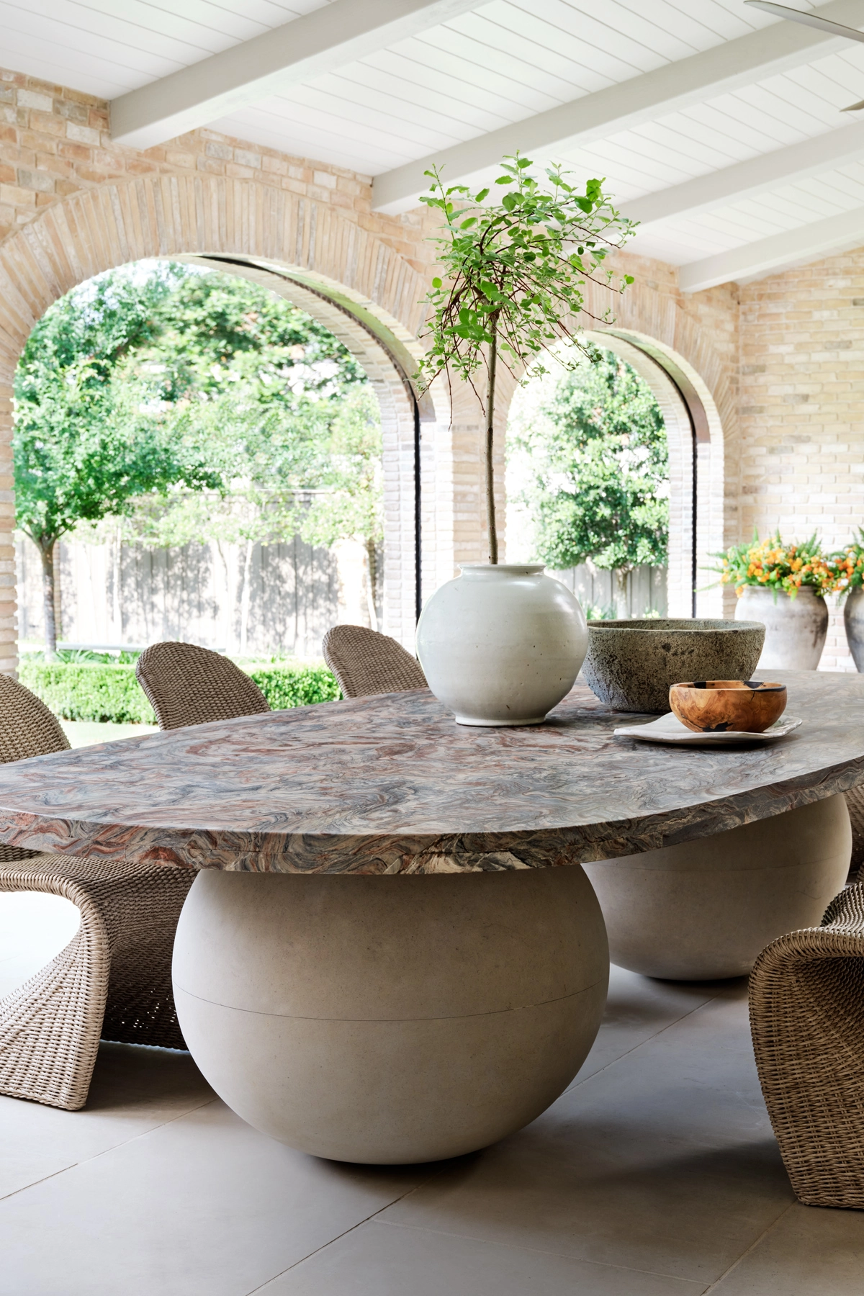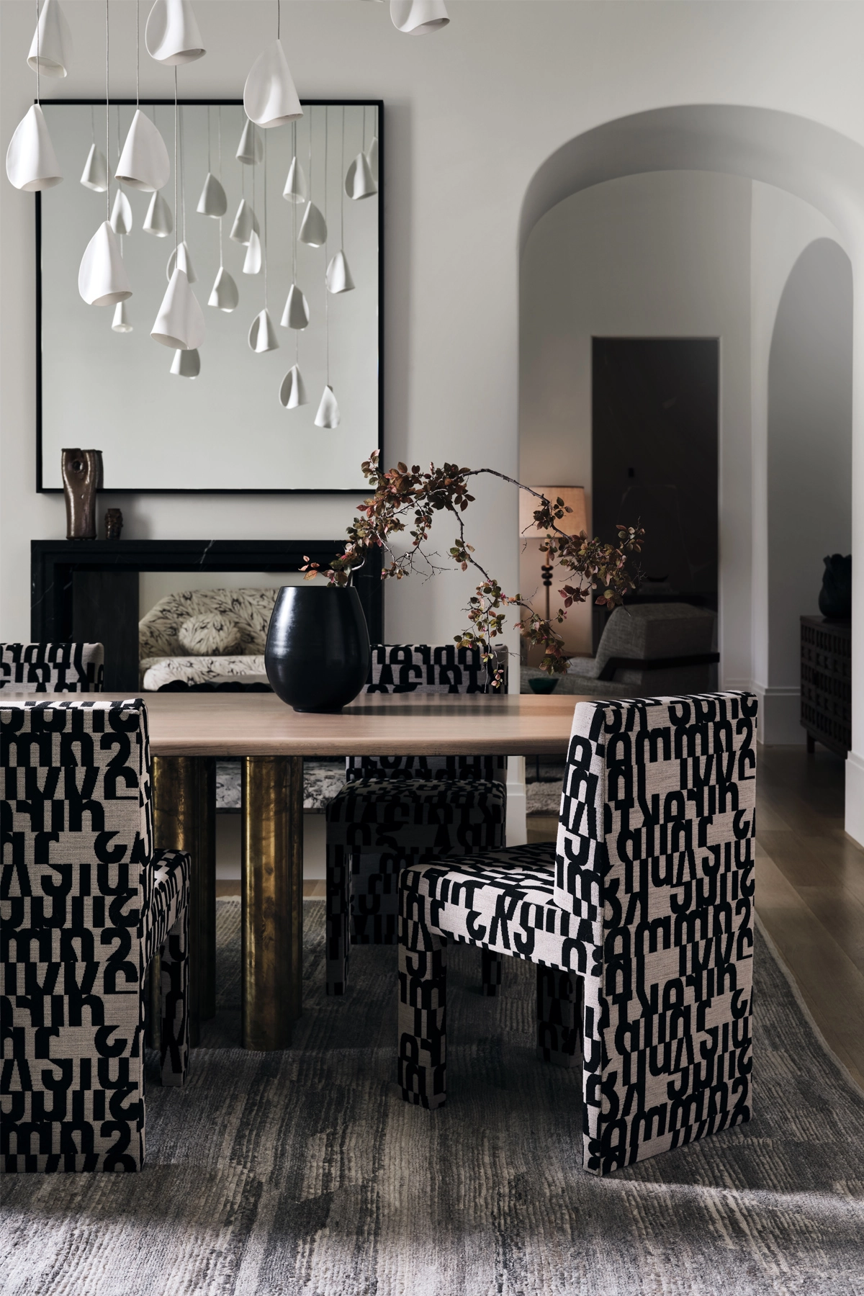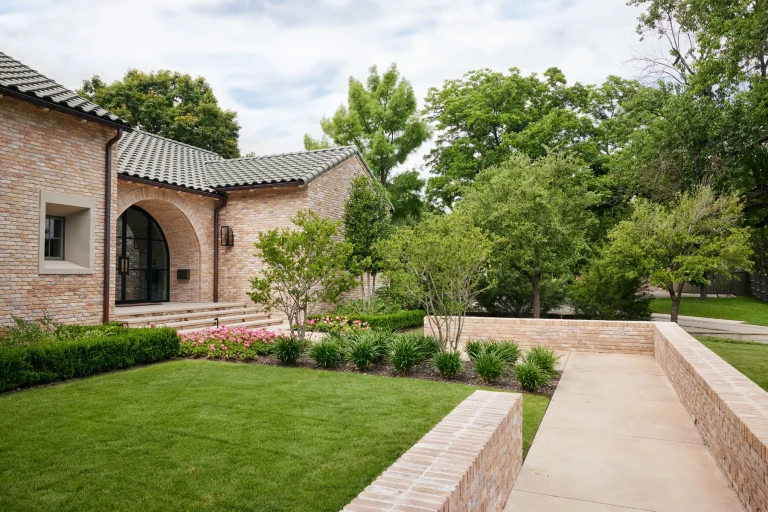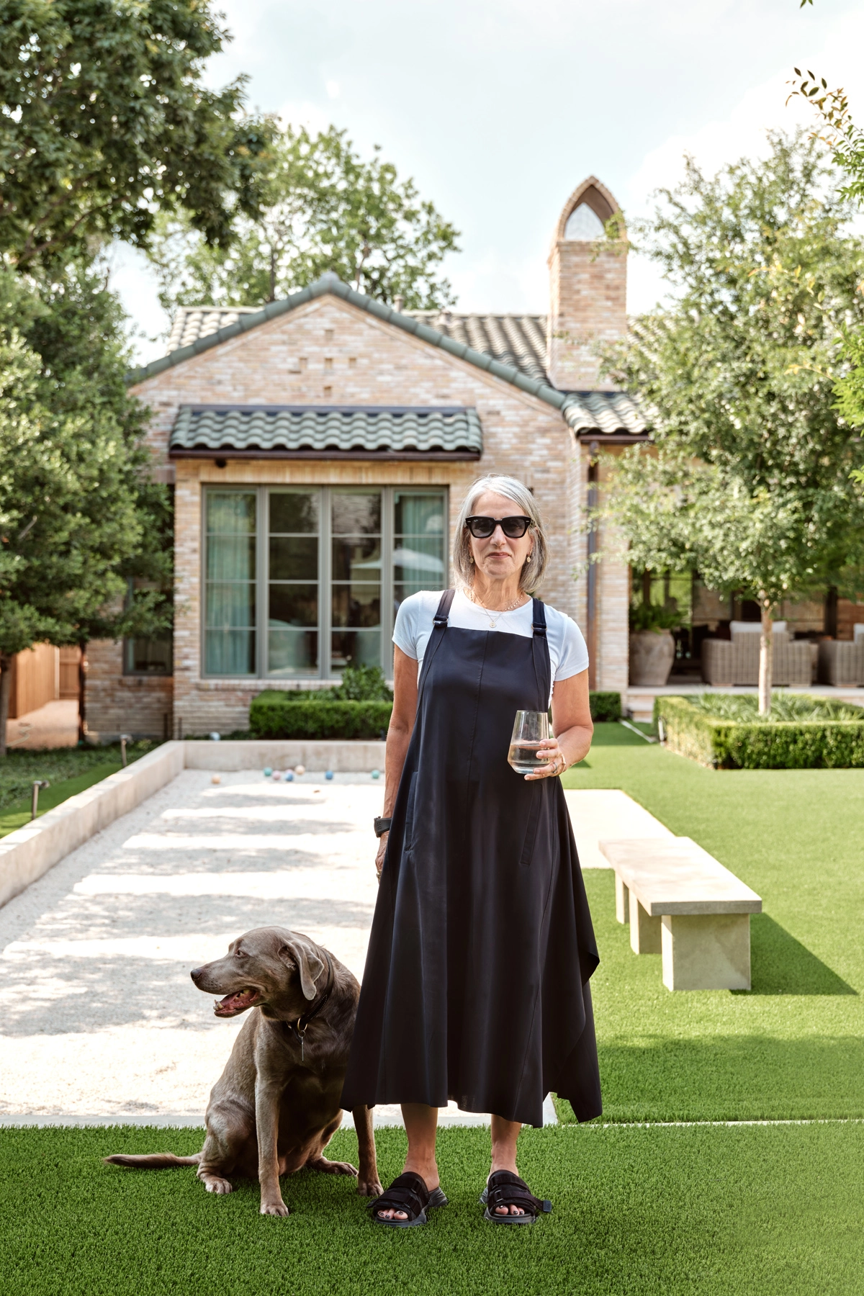When leading real estate agent Nancy Johnson decided to build her perfect home from the ground up, she knew exactly what she wanted. Having toured thousands of properties throughout her illustrious career, she was clear from the start about the vibe she wanted to achieve.
“I want my home to be a retreat, a place to come home to,” she says. I wanted it to be tranquil, relaxing and without sensory overload. Builders often build to fill lots, but I wanted a home that would not only fit our needs, but also have plenty of space to enjoy the outdoors, because I love being outside.
In 2019, she finally found the perfect half-acre corner lot in Lakewood. The existing home, built in the 1980s, was in disrepair, but the yard was lined with beautiful live oak trees and had plenty of space to innovate. Johnson reached out to builder Kurt Bielawski of MORE Design + Build to come up with a home that would meet her exacting criteria while also blending in with the Spanish-style architecture of the neighborhood.
Bielauski conceived the four-bedroom, 5,800-square-foot residence during the pandemic as modern yet classic, eye-catching yet naturally Zen. The base main floor contains the master bedroom and living area. An exterior staircase also provides access to the upper level, allowing guests to come and go undisturbed. The L-shaped design also allows enough space for a pool, bocce court, and large covered patio.
“[This house] Like a classic black dress, it ages gracefully.”
— Homeowner Nancy Johnson
“The most important thing was that we wanted to build something that fit Lakewood,” Bielawski says of the design. “Rather than just building something new, we started by sourcing handcrafted bricks that would give dimension and texture. We wanted to add arches to give the home more character, so we focused on the details.”
For the interiors, Chad Dorsey, principal of Chad Dorsey Design, was the obvious choice. A longtime friend of Johnson and her husband, William “Caro,” Dorsey had worked with Johnson on several projects and mentored him on the textures, tones, and materials Johnson favored to bring the home to life.
Dorsey spent six months creating the clean, contemporary space with just the right amount of texture and layering to create a welcoming atmosphere. Working from a palette of primarily black, white and natural wood tones, Dorsey conceived the stunning kitchen in Arabescato marble, which serves as the focal point of the home.


“Nancy wanted the interiors to be eclectic, artsy and livable,” Dorsey explains.[She] I love a simple, yet organic palette.”
Dorsey made the most of Johnson’s existing furniture collection, adding some vintage and custom pieces. Ethnic accent fabrics warm the room, and whitewashed walls showcase the couple’s enviable art collection.
The result is a cozy home that embodies what Johnson describes as an “eclectic, modern Mediterranean” vibe, and she’s delighted with the results.
“I’ve been in real estate for many years and have seen a lot of houses,” she says. “I wanted my home to be period appropriate, but also something that could stand the test of time – something that would age gracefully, like a classic black dress.”
Bielauski adds, “I’m not so concerned with being trendy. I just don’t want to be limited to building a modern or traditional home. I want to build a home that’s timeless, has character and is chic. A home that will look beautiful forever.”
Transcending time
Architect Kurt Bielawski shares his tips for creating a timeless, eye-catching home.
Let’s start with the basics
Every client has a wish list. Create a footprint that includes the space your client needs most. At the gym, in your home office, or Outdoor living space.
Always strive for timelessness over trends
“Our favorite word is ‘timeless,'” Bielawski says. “When you’re designing modernly, you want to set trends aside. Trends are Modern seems a bit difficult Down the road.
The eye must travel
Partners in life and business: Dorsey and Bielawski are drawn together I find inspiration wherever I go. “When I’m in Europe, I usually take great photos. “And we’ll save the architectural details,” Bielauski says. “We have a folder full of images from Europe that we’ll be pulling from there.”
author



